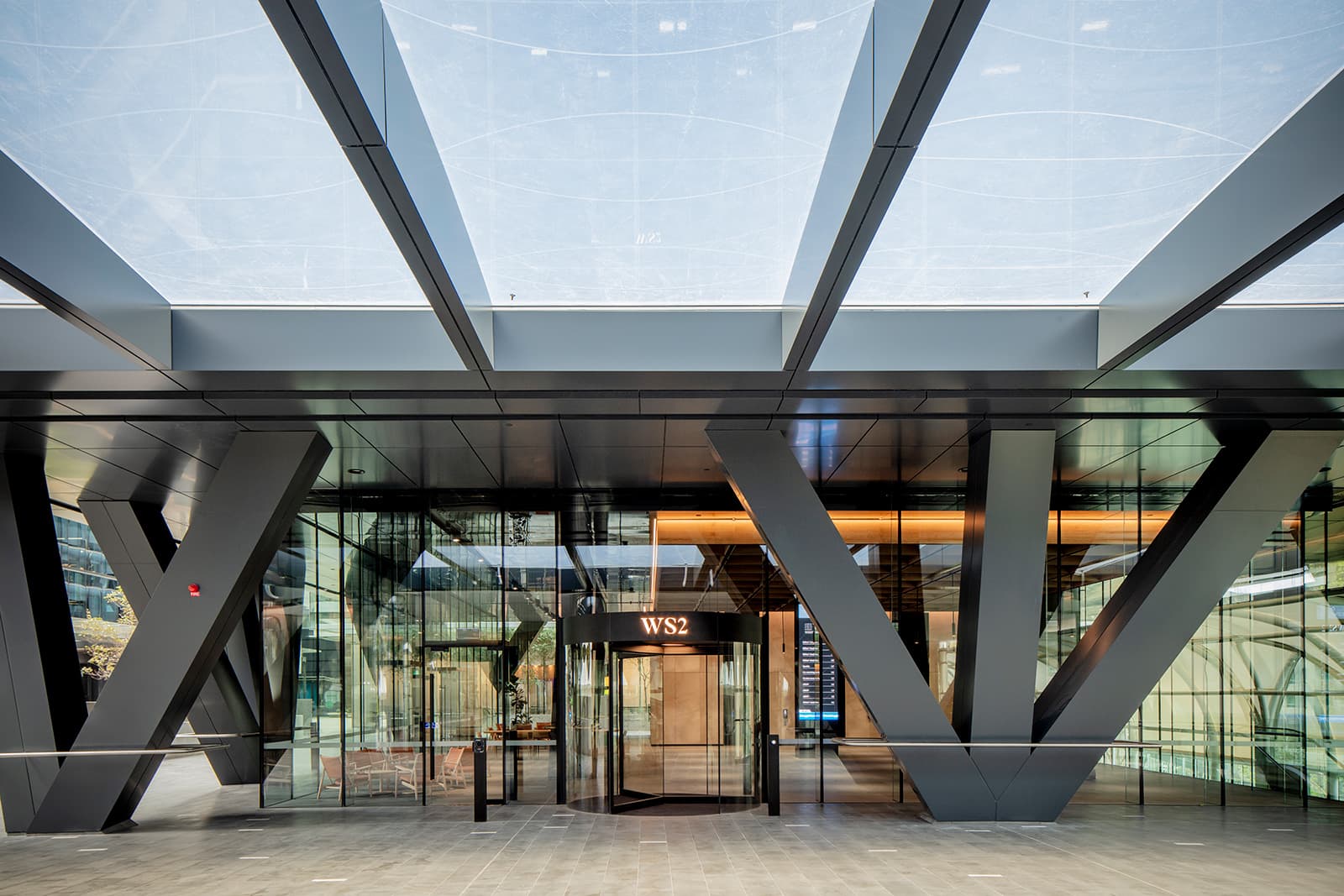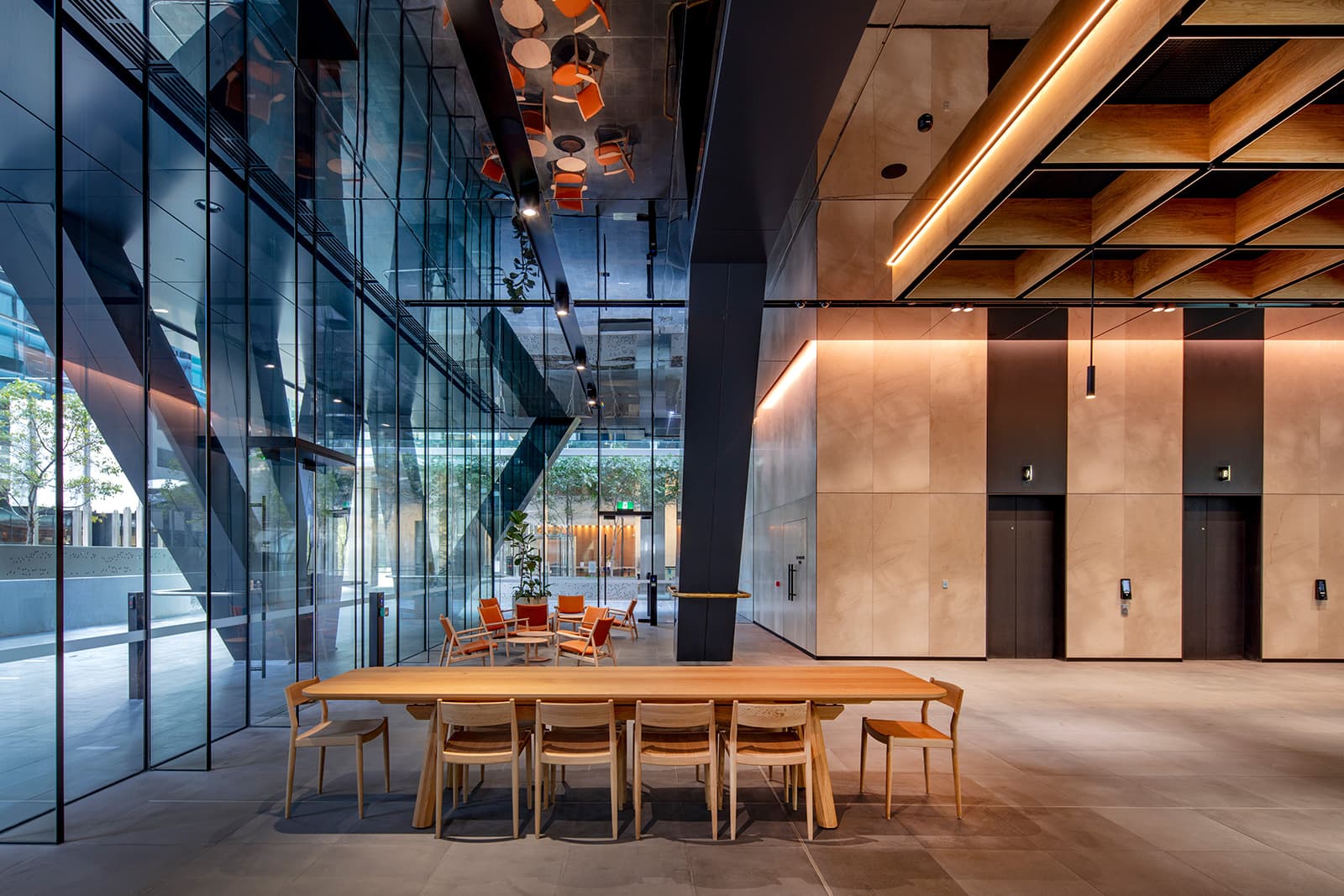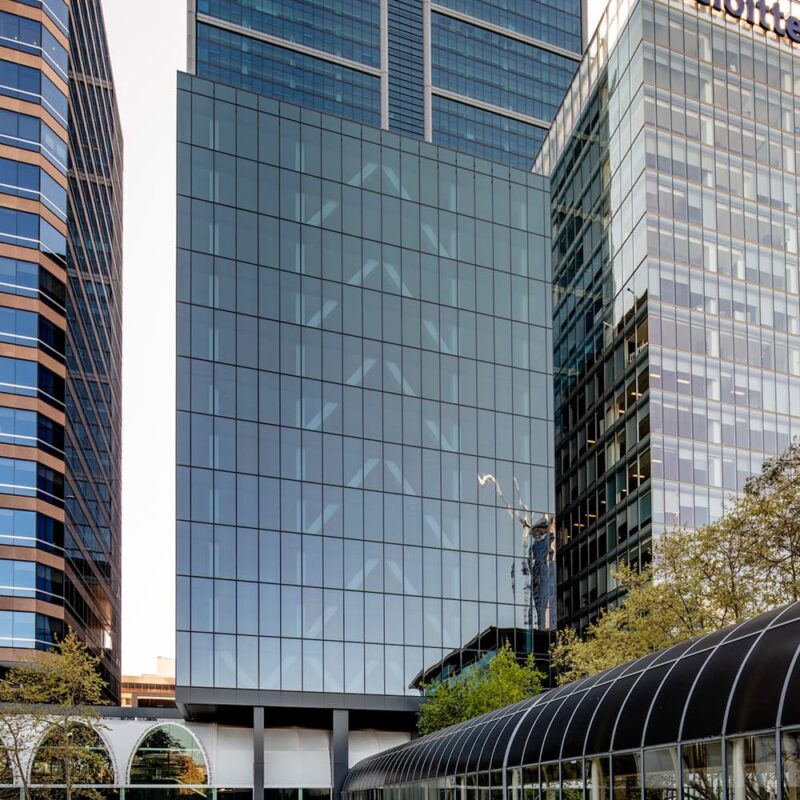WS2
A Story of innovation and collaboration
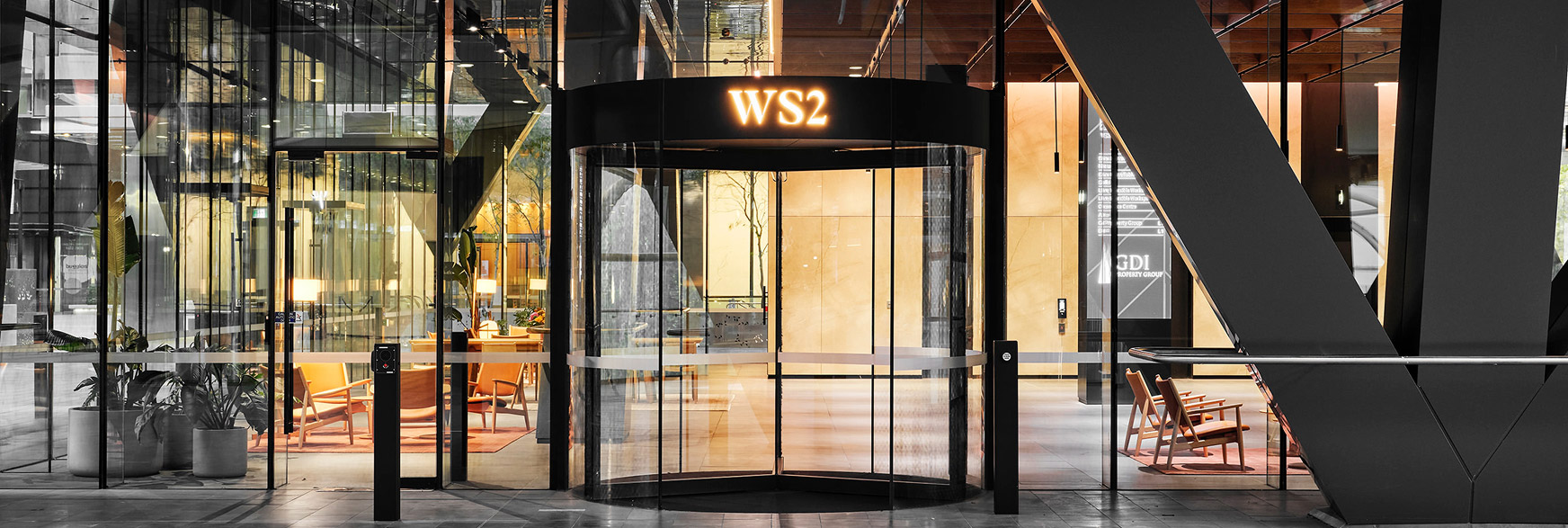
WS2 is Perth’s first CBD commercial building to integrate sustainably sourced, cross laminated timber and showcases GDI’s commitment to sustainable innovation by delivering commercial and environmental outperformance while still meeting evolving tenant needs.
The story of WS2 began with GDI’s vision to create value using spare plot ratio to transform an unappealing and underutilised annex on the existing Westralia Square site. The prime space on the existing unmatched access to major rail, bus and road networks but it’s position between buildings and above a busy operating car park required a strategic and technical approach.
Working closely with Arup, GDI tasked the team with the challenge of creating a sustainable and boutique office building which maximised new net lettable area with minimal impact to the income producing carpark below St Georges Terrace level.
Arup ascertained that the existing grid capacity of neighbouring Westralia Square could support the new building however the structure could only hold three storeys of concrete structure. The alternative which was put forward was a steel frame structure with cross-laminated timber (CLT) floor plate which provided the significant benefit of a circa 70 per cent embodied carbon saving compared to the reinforced concrete equivalent. In addition, WS2 is powered through a renewable electricity power purchase agreement, further strengthening its sustainability profile.
To design 12 levels of 880m² floorplates to fit the existing building structure Arup designed an elegant engineering solution of sloped load transfer beams to connect both buildings and provide support via a diamond-shaped steel bracing system on the outside of the building. This design balanced the building’s load without adding extra mass to the design.
The engineered solution was embraced by Benson MacCormack Architects who chose to express the diagonal structural elements, at plaza level and behind the façade on each tenancy level providing a unique and honest architectural language.
With such a novel approach, a building partner capable of pioneering new construction methods and reinventing possibilities was required. Built was a clear stand out as a tier one builder with deep experience in adaptive re-use.
Engaged under an ECI, Built adopted their ‘digital-first approach’ to further test engineering and building logistical challenges and to produce detailed design and shop drawings well ahead of site commencement. This allowed for early procurement of off-site manufacture items, a high level of quality and cost control and reduced site re-work.
Once on site, the WS2 structure and facade was built approximately 30% faster than a similar conventional concrete structure with significantly less labour at a time when the construction industry was significantly constrained by covid and post-covid labour shortages. The works incorporated significant precinct works and transformed the Westralia Square precinct.
The Perth office market response to WS2 has been overwhelmingly positive and exceeded expectations, resulting in the asset being over 80% leased before Practical Completion and setting some of the highest face rents during this economic cycle.
While WS2 has become known for only world class innovation and green credentials, it has only been made possible through the collaboration of its best in class, multi-disciplinary team.
Property Council Awards WA 2025
Winner – Best Commercial Development
Australian Property Council Awards 2025 Finalist
Finalist – Development Innovation
Finalist – Best Office Development
Finalist – Best Sustainable Development
Property Council Awards WA 2024
Winner – Best Innovation Award
Commendation – Best Sustainable Project Or Development Initiative (Commendation)
Institute of Structural Engineers 2024
Overall Winner – Structural Awards 2024
Sustainable Building Awards 2024
High Commendation – Interior Design (Arup Fitout)
Engineer Australia Excellence Award 2024
Honourable Mention – State Award
Master Builders Association 2024
Winner – Best Office Building $50-100m
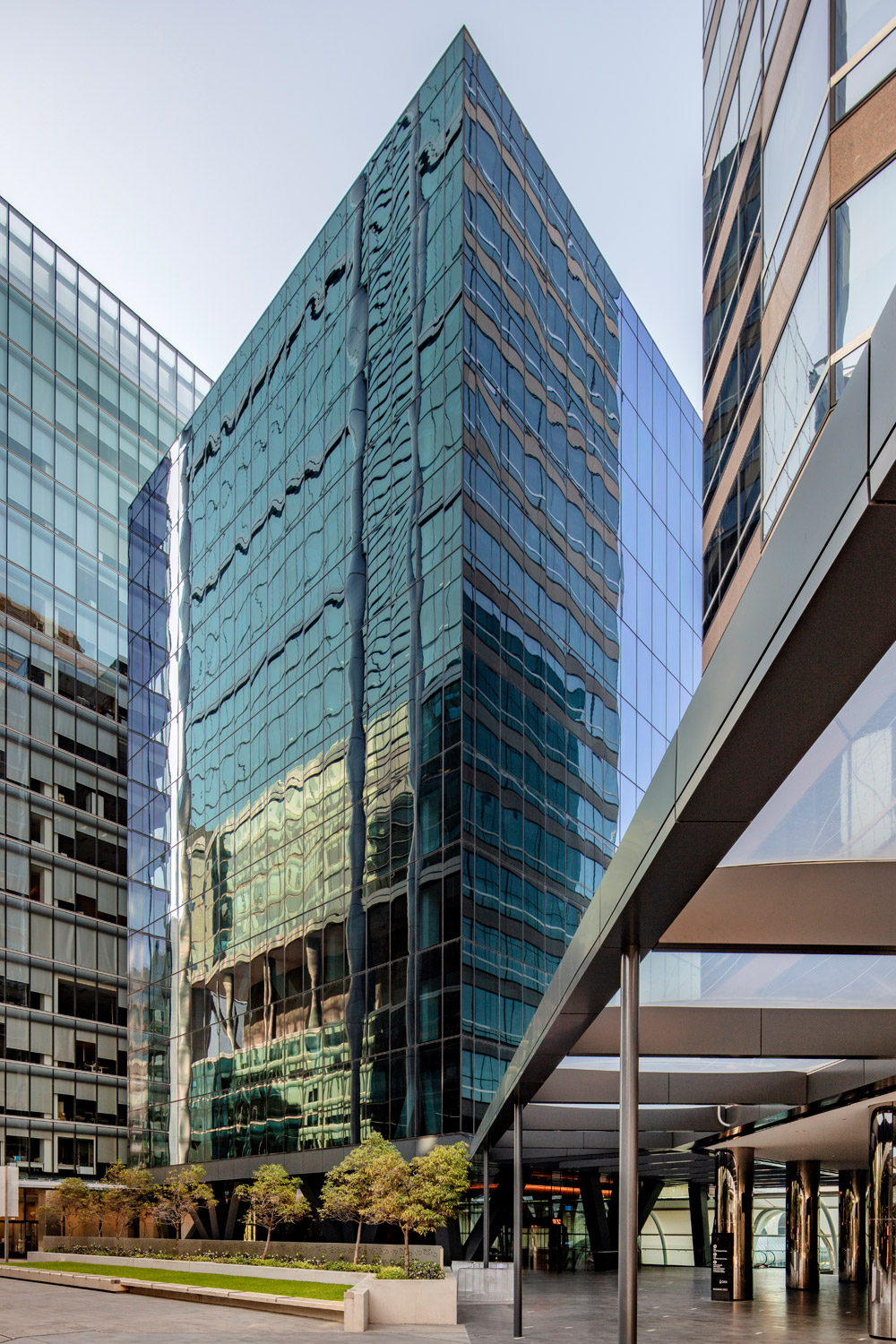
What set’s WS2 apart
Adaptive Re-use & Embodied Carbon
Uses existing carpark structure including footings as load support resulting significant energy/carbon savings for otherwise demolition and re-construction (duplication).
Hybrid CLT Structure
The use of a lightweight CLT structure combined with structural steel column and beam system has not only significantly reduced embodied carbon but also reduced the mass structure weight on existing carpark beneath. This enabled GDI to increase the height of the building providing more leasable space.
In-floor Dampers
While CLT is light, the material’s low density makes it more prone to vibration. Arup designed the base build with in-floor dampers. Like a shock absorber in a car, the dampers stabilise the building by controlling floor vibrations, building displacement and keep people comfortable and safe in the event of seismic activity.
Energy Conservation and Harvesting
GDI was able to harvest the spare capacity in power and thermal plant from Westralia Square and redirect it to the new building.
Wellness + COVID Response
Designed and delivered during the COVID pandemic peak, GDI opted to provide greater protection to the building users by installing hospital intensive care ward equivalent air filtration and UV manifolds throughout, antibacterial surfaces, touchless and remote activation of access control, lifts and bathroom equipment.
Solar – Photo Voltaic Cells
Given the available roof space above Westralia Square GDI opted to install 87kW of solar array to power some of the common area lighting needs. This has driven the buildings outgoings lower than before the development.
Future Adaptability
Designed with generous 3.75 metre floor to floor heights, the floor levels intentionally align with those of the neighbouring Westralia Square office building allowing for a potential future bridging scenario should single tenant a particularly large single floor plate.
